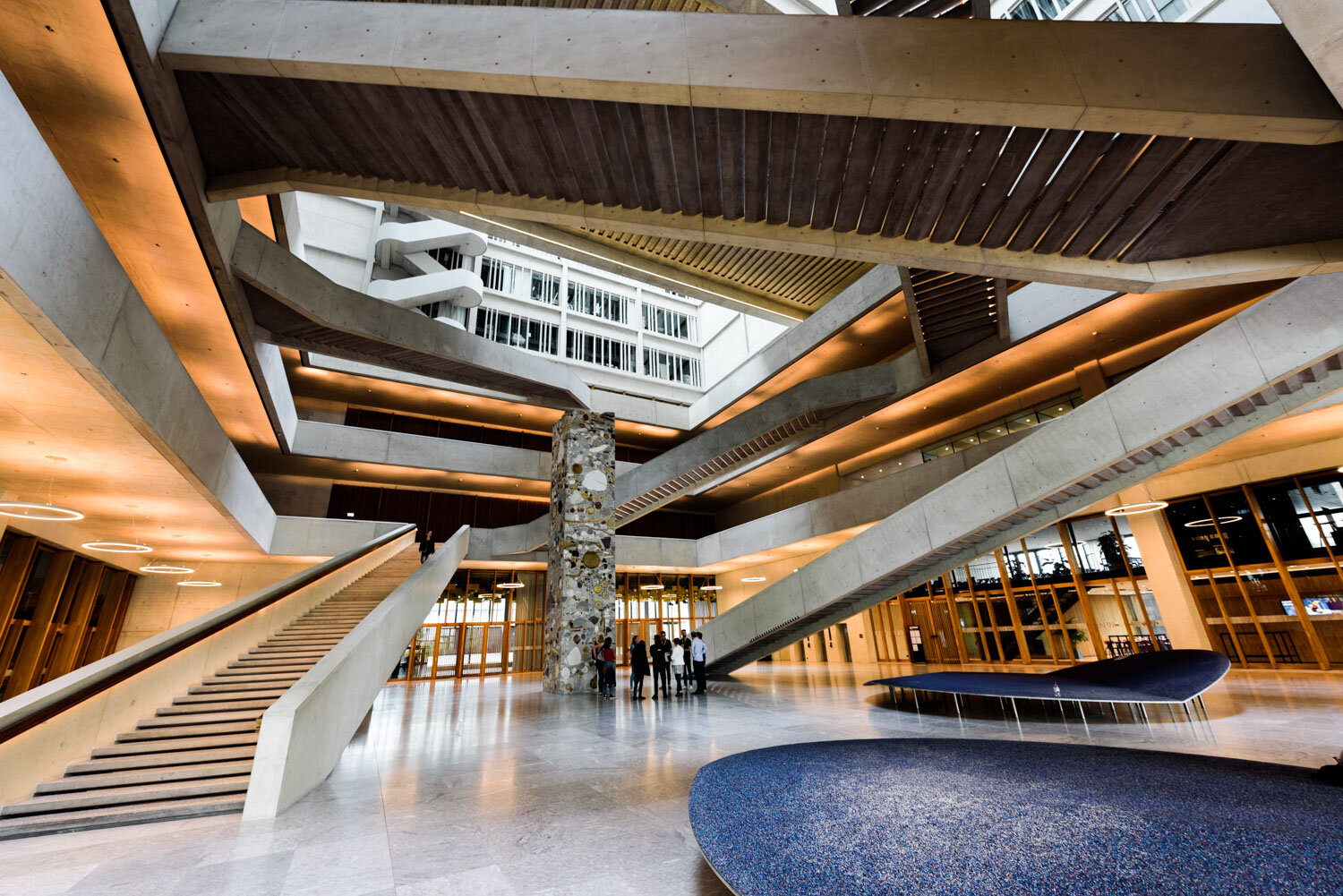Swiss Architecture: Open House in Basel
The quiet and modest Switzerland hides among the streets of its austere cities an architectural heritage of great uniqueness and beauty, and for a few years now in Basel, for a weekend, you can enter for free to browse in the most modern houses, in the most avant-garde historical buildings, in design hotels and in a long list of complexes of architectural importance. Architects and not, young and older, do not miss the opportunity to cross the threshold of these places, mostly private, that otherwise would not be possible to enjoy and that often hide unexpected construction solutions.
From the 2019 edition, here is a list of the interesting buildings that we were lucky enough to visit.
HOTEL NOMAD
Buchner Bründler Architekten
Located in the city centre, this hotel has an austere facade in line with the adjoining buildings: regular and large aluminium edged windows dot an exposed concrete wall with vertical grooves. It is as austere on the outside as it is fanciful on the inside, with rooms furnished with Nordic-style objects and cosy common areas for reading or relaxing, lined with warm wood and animated by colourful furnishings.
JUGENDHERBERGE BASEL (Youth Hostel)
Buchner Bründler Architekten
The concrete and wood building almost disappears behind the forest of trees that separate it from a bucolic stream that flows into the nearby Rhine. Just a step away from the centre, and leaning against a steep slope that descends from the hill, this old youth hotel has been extended with a concrete body, whose details are made of wood, in a simplicity that gives elegance even to the barely furnished rooms.
RESIDENTIAL BUILDING SCHÜTZENMATTSTRASSE
Herzog & De Meuron
The only attraction is the colourful and minimal soap shop on the lower floor, surmounted by a heavy facade with chiselled iron shutters that open and disappear, leaving exposed the large windows of the balconies of the residence above.
You enter through a secluded entrance next to the shop, and access to spacious apartments with minimalist furnishings, which overlook, through fully openable windows, a deep inner courtyard.
ARCHITECTURE OFFICE BURCKHARDT+PARTNER
An immense architectural studio that develops around a central terrace that gives light to the whole environment with hundreds of workstations invaded by models and prints of building projects. A spacious library with space for reading, and a foyer with giant models of the most famous projects.
ANTONIUSKIRCHE
A parallelepiped in solid concrete alternating with gigantic windows and culminating in a tower, also in exposed concrete, with a perforated crown. It looks almost like an industrial building, or a silo for storing grain, yet it is a church, an imposing and austere Protestant church whose interior is illuminated by hundreds of colored glasses that close the windows and give life to the tall aisles.
FHNW CAMPUS, Muttenz
pool Architekten
Just outside the city this campus for professional studies is a steel and glass cube that hides a forest of elegant cantilevered ramps, stairs suspended in a dizzyingly high internal courtyard, and elegant classrooms lined with wood.
On the top floor, the canteen, if you can call it so, is a large space populated by designer furniture and plants, and offers an almost 360-degree view of the surrounding landscape. To reach it you can also pass through the staircase that climbs up one of the walls of the inner courtyard, illuminated from above, but it is a pleasant experience only for those who do not suffer from vertigo.
KIRCHPLATZ ARCHITECTURE ATELIER AND HOUSE, Muttenz
Huesler Architekten AG + Oppenheim Architecture
In the square of this small village on the outskirts of Basel, there is a white building, an old farm building, equipped with barn and everything else. The gigantic glass door, which has obviously replaced an old wooden door, is certainly not expected to hide a cosy architecture studio. An extension of this historic building is attached to this: a house that develops in the rear courtyard, and which presents furnishing and construction solutions of great value.
HOUSE EXTENSION TUBHUSWEG, Muttenz
Oliver Brandenberger Architekten
In this small country village are hidden architectural flair worthy of a great city. Behind a classic and anonymous Swiss house, there is a protuberance in wood and glass that gives space and light to a large living room + dining room attached to the old building.


















